The Toronto Metropolitan University Medical School in Brampton will include teaching spaces, offices, research facilities and an integrated primary care clinic. With plans to achieve LEED standards, the project aims to minimize energy and greenhouse gas emissions and integrate on-site renewable energy sources.
Toronto Metropolitan University is transforming a suburban municipal building from the 1970s into the home of a medical school for the future. With an aggressive timeline for renovation, the former Bramalea Civic Centre must be transformed and ready to open its doors as TMU’s School of Medicine in September, 2025.
While most of TMU’s facilities are clustered around its downtown Toronto campus, the university always planned to locate its innovative medical school in suburban Brampton, northwest of the city, says Mohamed Lachemi, TMU’s president and vice-chancellor.
When the school was announced in early 2022 with a planning grant from the government of Ontario, the university worked with the City of Brampton to view several buildings as possible sites for the school.
“There is a move away from lecture-based learning, so the program for the medical school is based around more active classrooms where the school can reconfigure space.
— Cecily Eckhardt, principal at Diamond Schmitt Architects
TMU considered several factors including visibility, access to public transit, and ability to accommodate 250,000 square feet of teaching space, offices, research facilities and an integrated health clinic, Mr. Lachemi says. The site, at 150 Central Park Dr., is near two hospitals, allowing students to do rounds and training at William Osler Health System’s Brampton Civic Hospital and Peel Memorial Health Centre.
The design approach for the new School of Medicine is to transform the brutalist-style predominantly concrete and steel building into an open and adaptable space that is connected with the community and nature and aligns with Indigenous design elements that are being integrated into the plan, says Donald Schmitt, principal of Toronto’s Diamond Schmitt Architects, the project’s lead architects. Indigenous-owned firm Two Row Architect is consulting on design and Marant Construction is managing the structural work.
“The challenge becomes creating highly flexible spaces for experiential learning supported by sophisticated technologies in a 50-year-old building originally designed for other purposes. The project requires a substantial removal of interior elements, like partitions that built up over time, to create more open areas,” Mr. Schmitt says. “But the overall structure and architecture of the building is honoured and we’re not adding any new total floor area.”
Brampton’s city library, which was a major tenant of the building, has moved out, and the deal includes a leaseback to the city of some facilities, including the Lester B. Pearson Memorial Theatre.
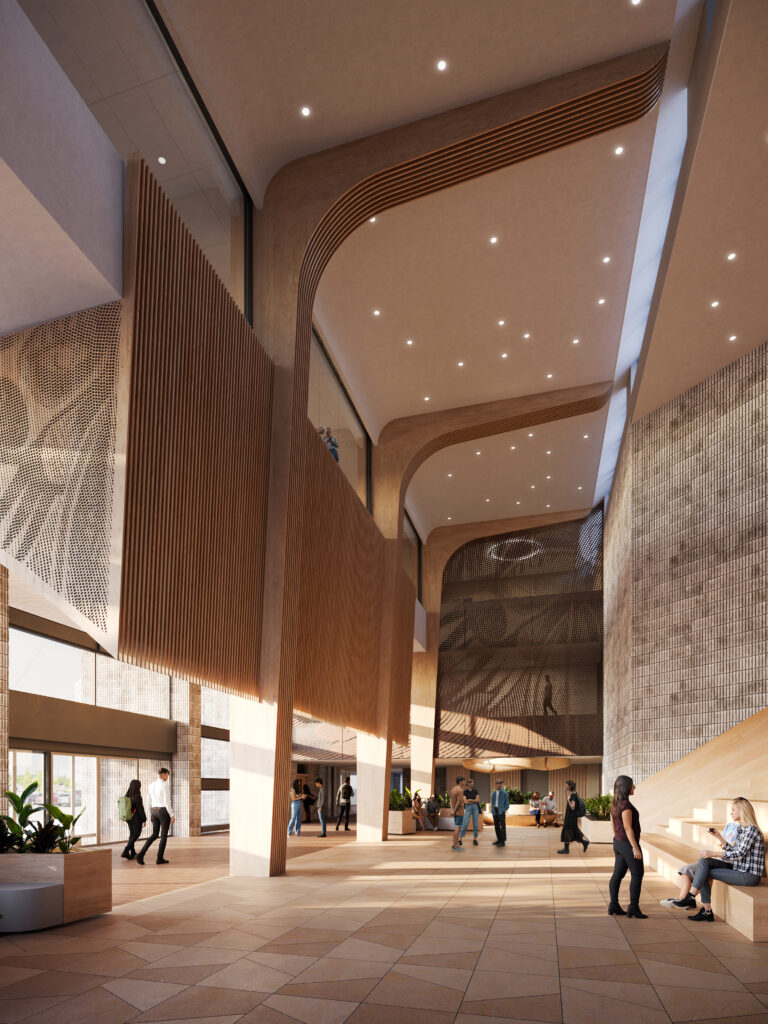
The interior will be reworked into an open and adaptable space that is connected with the community and nature and aligns with Indigenous design elements.
The north wing of the building will house the academic research and administrative offices for faculty and staff, and the south wing is getting a metamorphosis to become the teaching hub, anchored by a community clinic on the ground floor.
TMU has a long-standing commitment to sustainability and the project is designed to LEED standards, aiming to minimize energy consumption and greenhouse-gas emissions and integrate on-site renewable energy sources, says Cecily Eckhardt, principal at Diamond Schmitt. There will be significant upgrading of the 50-year-old exterior walls to make the building more energy-efficient.
An analysis of the building’s sustainability found the south wing, which has metal cladding and single-glazed windows, had poor thermal performance, Ms. Eckhardt says. “Because the building is oriented to the south, we found that adding photovoltaic cladding in combination with double glazing would not only optimize performance of the wing and give it a new identity but produce electricity for the building.”
While not quite as efficient as photovoltaics on a roof, integrated photovoltaic panel cladding of another project Diamond Schmitt recently designed for Red River College in Winnipeg can contribute about 20 per cent of that building’s energy needs, Mr. Schmitt notes.
Two Row Architect provided feedback on the design through TMU’s Indigenous Design Guidelines. Their guidance on Indigenous values and knowledge has influenced the design of the building’s common areas, Mr. Schmitt says. This includes the selection of natural materials and creating connections with nature, paying tribute to the fact that the Indigenous name of the area that is today part of Brampton is Chinguacousy, which can be translated as the Land of Tall Pines. “We will be working with local millworkers on ways to incorporate wood into interiors of the building and a canopy at the entrance,” Mr. Schmitt says.
The Bramalea Civic Centre was built in the Brutalist style of architecture about 50 years ago.
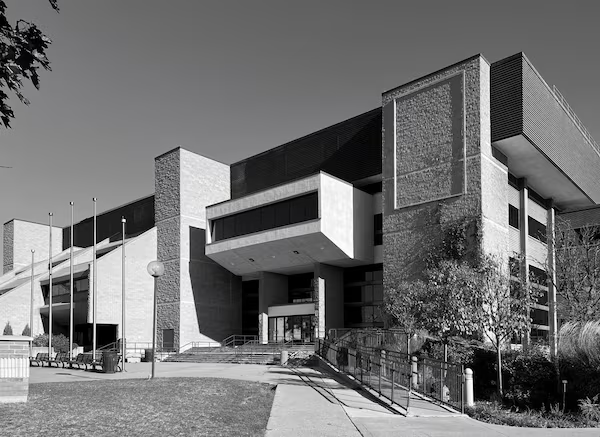
Medical education is evolving with a more digital approach. There will be no live animals or cadavers used in the teaching. “There is a move away from lecture-based learning, so the program for the medical school is based around more active classrooms where the school can reconfigure space for such things as digital anatomy labs,” Ms. Eckhardt says. There will also be rooms simulating doctors’ offices.
“While upgrades to the building systems are needed, adaptive reuse of the Civic Centre is the most environmentally sustainable alternative because of the embodied carbon associated with the production of new steel and concrete that would be needed for a new building,” Mr. Lachemi says. “Retrofitting an existing building is also much quicker than building from scratch and a very important factor in achieving our 2025 opening date.”
Original Source: Transforming a brutalist building into a state-of-the-art medical school – The Globe and Mail


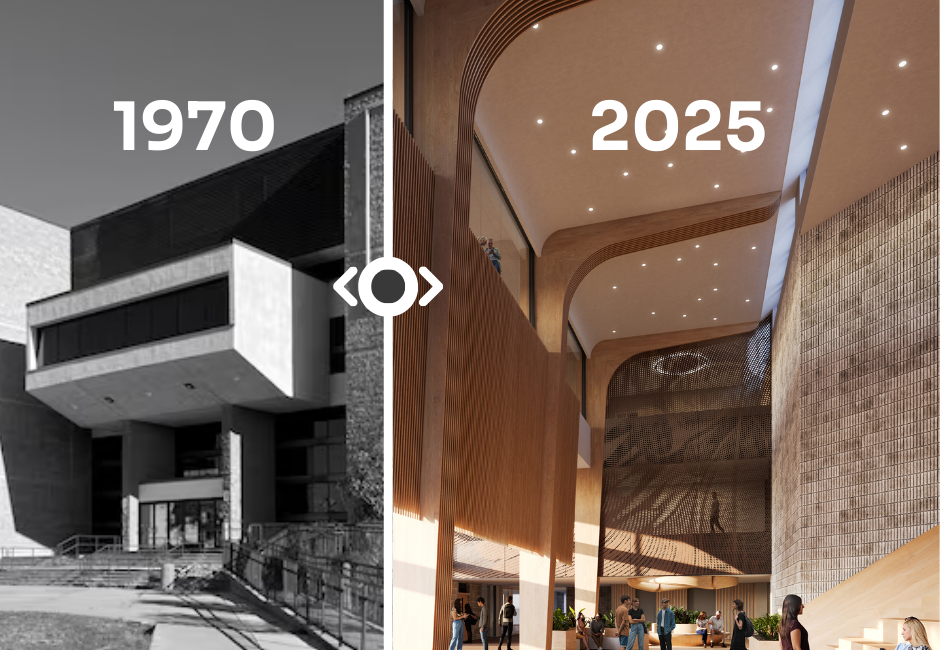
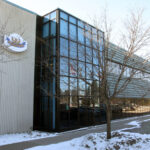




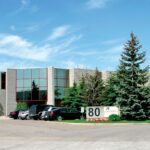

[…] will strengthen the city’s health care infrastructure. The City has earmarked $10 million for the TMU School of Medicine, to expand medical education and innovation. Additionally, $81.1 million in reserves to date and […]